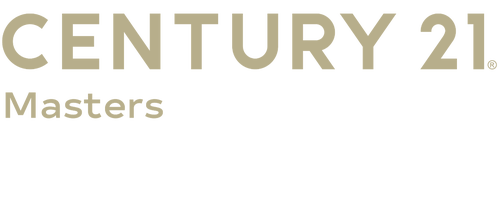


 Listed by MLSlistings Inc. / Century 21 Masters / Charlene King - Contact: 831-801-5464
Listed by MLSlistings Inc. / Century 21 Masters / Charlene King - Contact: 831-801-5464 5955 Diablo Hills Road Tres Pinos, CA 95075
Active (445 Days)
$1,350,000 (USD)
MLS #:
ML81982152
ML81982152
Lot Size
9.49 acres
9.49 acres
Type
Single-Family Home
Single-Family Home
Year Built
1991
1991
Style
Mediterranean
Mediterranean
Views
Hills
Hills
School District
698
698
County
San Benito County
San Benito County
Listed By
Charlene King, Century 21 Masters, Contact: 831-801-5464
Source
MLSlistings Inc.
Last checked Dec 20 2025 at 1:41 AM GMT+0000
MLSlistings Inc.
Last checked Dec 20 2025 at 1:41 AM GMT+0000
Bathroom Details
- Full Bathrooms: 2
- Half Bathroom: 1
Interior Features
- Tub / Sink
- Inside
Kitchen
- Garbage Disposal
- Microwave
- Trash Compactor
- Dishwasher
- Countertop - Granite
- Oven - Electric
- Cooktop - Gas
Subdivision
- Thelander
Property Features
- Deck
- Tennis Court / Facility
- Fireplace: Pellet Stove
- Foundation: Concrete Perimeter
Heating and Cooling
- Heating - 2+ Zones
- Central Forced Air - Gas
- Multi-Zone
- Ceiling Fan
- Central Ac
Pool Information
- Pool - Fenced
- Pool - In Ground
- Pool / Spa Combo
Homeowners Association Information
- Dues: $169/MONTHLY
Flooring
- Hardwood
- Tile
- Laminate
- Carpet
Exterior Features
- Roof: Tile
Utility Information
- Utilities: Water - Well - Domestic, Water - Well - Shared, Public Utilities, Water - Well - Agricultural / Other
- Sewer: Septic Connected
Garage
- Electric Car Hookup
- Attached Garage
- Electric Gate
Stories
- 1
Living Area
- 3,000 sqft
Listing Price History
Date
Event
Price
% Change
$ (+/-)
Oct 07, 2025
Price Changed
$1,350,000
-4%
-$49,998
Sep 27, 2025
Price Changed
$1,399,998
0%
-$1
Sep 21, 2025
Price Changed
$1,399,999
0%
-$1
Jun 27, 2025
Price Changed
$1,400,000
-7%
-$98,999
Jun 13, 2025
Price Changed
$1,498,999
0%
-$1
Apr 21, 2025
Price Changed
$1,499,000
-3%
-$50,999
Apr 02, 2025
Price Changed
$1,549,999
0%
-$1
Dec 20, 2024
Price Changed
$1,550,000
0%
-$1
Dec 10, 2024
Price Changed
$1,550,001
0%
-$4,999
Dec 05, 2024
Price Changed
$1,555,000
-3%
-$44,000
Nov 23, 2024
Price Changed
$1,599,000
906%
$1,440,001
Nov 23, 2024
Price Changed
$158,999
-90%
-$1,440,001
Nov 14, 2024
Price Changed
$1,599,000
-2%
-$26,001
Nov 08, 2024
Price Changed
$1,625,001
0%
$1
Oct 29, 2024
Price Changed
$1,625,000
0%
-$1
Oct 22, 2024
Price Changed
$1,625,001
0%
$1
Oct 18, 2024
Price Changed
$1,625,000
-2%
-$24,999
Oct 10, 2024
Price Changed
$1,649,999
0%
-$1
Sep 30, 2024
Listed
$1,650,000
-
-
Additional Information: Masters | 831-801-5464
Location
Estimated Monthly Mortgage Payment
*Based on Fixed Interest Rate withe a 30 year term, principal and interest only
Listing price
Down payment
%
Interest rate
%Mortgage calculator estimates are provided by C21 Masters and are intended for information use only. Your payments may be higher or lower and all loans are subject to credit approval.
Disclaimer: The data relating to real estate for sale on this website comes in part from the Broker Listing Exchange program of the MLSListings Inc.TM MLS system. Real estate listings held by brokerage firms other than the broker who owns this website are marked with the Internet Data Exchange icon and detailed information about them includes the names of the listing brokers and listing agents. Listing data updated every 30 minutes.
Properties with the icon(s) are courtesy of the MLSListings Inc.
icon(s) are courtesy of the MLSListings Inc.
Listing Data Copyright 2025 MLSListings Inc. All rights reserved. Information Deemed Reliable But Not Guaranteed.
Properties with the
 icon(s) are courtesy of the MLSListings Inc.
icon(s) are courtesy of the MLSListings Inc. Listing Data Copyright 2025 MLSListings Inc. All rights reserved. Information Deemed Reliable But Not Guaranteed.





Description